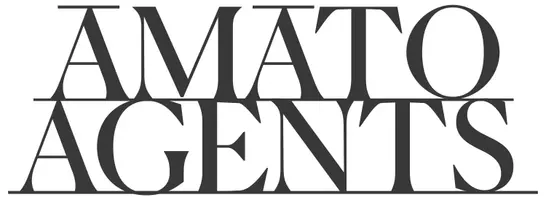4 Beds
3 Baths
2,267 SqFt
4 Beds
3 Baths
2,267 SqFt
OPEN HOUSE
Sat Jul 26, 1:00pm - 4:00pm
Key Details
Property Type Single Family Home
Sub Type Single Family Residence
Listing Status Active
Purchase Type For Sale
Square Footage 2,267 sqft
Price per Sqft $253
MLS Listing ID BB25158882
Bedrooms 4
Full Baths 2
Three Quarter Bath 1
HOA Y/N No
Year Built 1976
Lot Size 0.268 Acres
Property Sub-Type Single Family Residence
Property Description
A charming front courtyard welcomes you, offering a private enclosed retreat. Enter through the grand custom double doors, you're greeted by a sunken formal living room adorned with a dramatic floor-to-ceiling brick fireplace with built-in shelving—perfect for relaxing or entertaining.
Designed with gatherings in mind, the open-concept living and dining areas provide seamless indoor-outdoor flow, showcasing serene views of the landscaped backyard complete with a sparkling pool, built-in BBQ station, and a separate side-gate entry for added convenience.
The heart of the home a chef's kitchen featuring granite countertops, a central island, travertine tile backsplash, glass-front display cabinetry, and a walk-in pantry. Top-tier stainless steel appliances include a double oven and wine refrigerator, complemented by warm wood-look tile flooring. A cozy breakfast nook opens directly onto the patio, creating a space for morning coffee or alfresco dining.
Additional highlights include custom motorized window shades in the living room, shutter style cabinetry in the laundry room, Instant hot water system to all fixtures via a recirculating pump, smart home features: remotely operated doorbell, thermostat, oven and lighting. EV charging outlet in the garage.
Pre-installed fiber internet for ultra-fast connectivity and personal security camera system for peace of mind.
Located near Antelope Valley College with convenient access to freeway and proximity to the future metro line, this home combines location, luxury, and lifestyle.
Bonus: This property includes an assumable VA loan at an attractive 5.25% interest rate—an exceptional opportunity for qualified buyers.
Location
State CA
County Los Angeles
Area Lac - Lancaster
Zoning LRRA7000*
Rooms
Main Level Bedrooms 3
Interior
Interior Features Breakfast Area, Ceiling Fan(s), Granite Counters, Pantry, Recessed Lighting, Storage, Sunken Living Room, Track Lighting, Wired for Data, Bedroom on Main Level, Instant Hot Water, Walk-In Closet(s)
Heating Central, Fireplace(s), Natural Gas
Cooling Central Air, Electric, Attic Fan
Flooring Wood
Fireplaces Type Family Room, Masonry, Raised Hearth, Wood Burning
Fireplace Yes
Appliance Built-In Range, Barbecue, Convection Oven, Double Oven, Dishwasher, Electric Oven, Disposal, Gas Range, Gas Water Heater, Hot Water Circulator, Refrigerator, Range Hood, Self Cleaning Oven, Vented Exhaust Fan, Water To Refrigerator, Water Heater, Washer
Laundry Electric Dryer Hookup, Inside, Laundry Room
Exterior
Parking Features Concrete, Door-Multi, Driveway, Driveway Up Slope From Street, Electric Vehicle Charging Station(s), Garage Faces Front, Garage, Paved
Garage Spaces 2.0
Garage Description 2.0
Fence Block, Masonry, Privacy
Pool Diving Board, Filtered, In Ground, Private
Community Features Storm Drain(s), Street Lights, Suburban, Sidewalks
View Y/N No
View None
Roof Type Asphalt
Porch Covered, Front Porch
Total Parking Spaces 4
Private Pool Yes
Building
Lot Description Corner Lot
Dwelling Type House
Story 1
Entry Level One
Sewer Public Sewer
Water Public
Level or Stories One
New Construction No
Schools
School District Lancaster
Others
Senior Community No
Tax ID 3124014020
Security Features Prewired
Acceptable Financing Cash, Cash to New Loan, Conventional, FHA, VA Loan
Listing Terms Cash, Cash to New Loan, Conventional, FHA, VA Loan
Special Listing Condition Standard

"My job is to find and attract mastery-based agents to the office, protect the culture, and make sure everyone is happy! "






